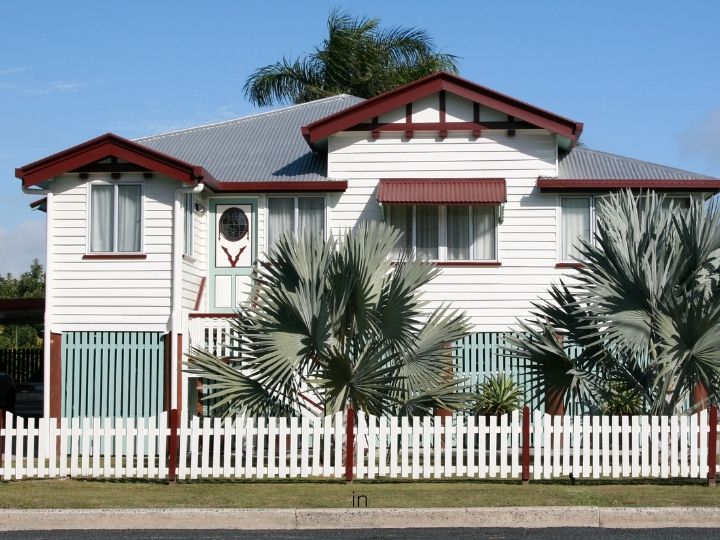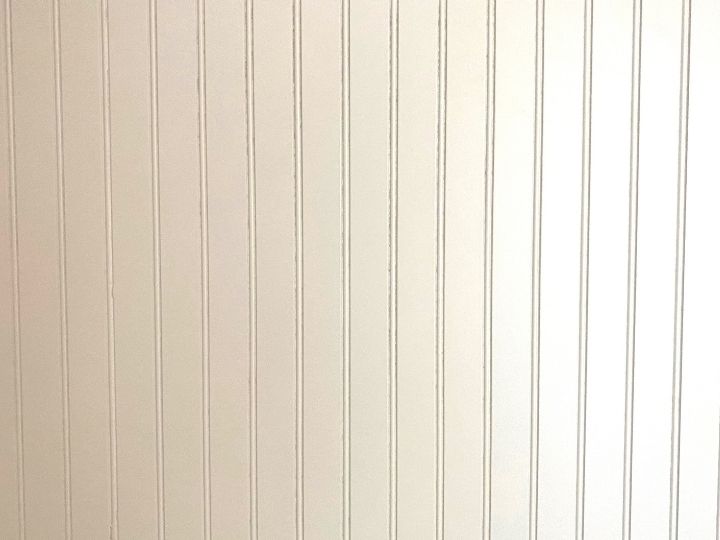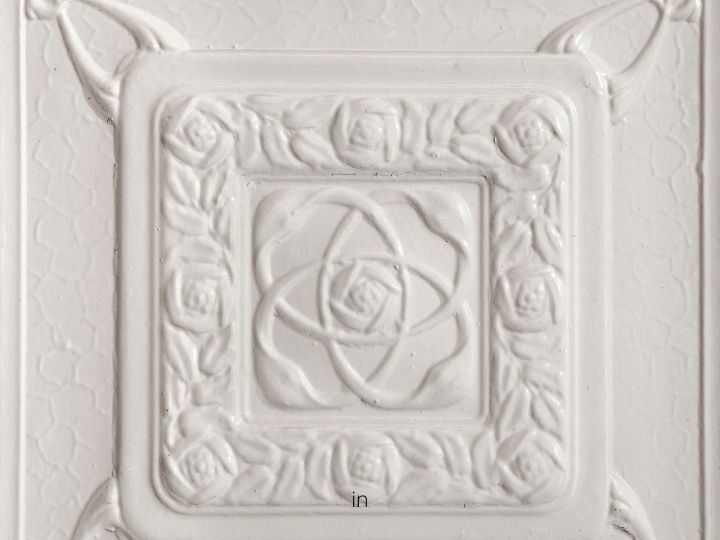Planning on renovating or lifting a Queenslander and want to build in the underneath?
A raise and build under sounds simple initially, but they often require entire layout changes, demolition and a renovation on the existing upstairs level
Most of our renovation clients decide to keep the new built-in level look and feel consistent with the existing home and this gives the impression that it was always a two-story home
First of all you will have to see if what you want to do is allowed by the local council
After the 2011 floods, there are some restrictions with low set builds.
We are looking at the ceiling options for the lower level or built in area.
When creating an under the house area you already have a ceiling of sorts with the flooring above acting as a ceiling – BUT do you want to be looking up into the pipes, wiring and ugly boards?
You may even want to look at an ornamental style ceiling if you have enough height in the downstairs areas. There is a maximum height restriction of 9.5m in the Brisbane local council, so don’t go getting too carried away with planning high ceilings.
When you have worked out what living area you will create you can work out what ceiling options you will need.
If you are going to build a recreation, music or workshop area – You will need a different ceiling option then if you were going to create bedrooms or an office space

Lets look at the ceiling options and styles
Acoustic ceiling
One of the biggest problems with a lower space is the fact that it can be very noisy and you may need soundproofing.
The lower area is one of the areas of your home where you can hear people walking around upstairs, which can be very noisy. This will not work well if you want to use your newly renovated basement as a regular lounge or guest room.
However, you can solve this problem by installing a drop or acoustic basement ceiling.
These ceilings are sound-absorbing, so you can filter out sounds coming from the floor above. You also don’t have to worry about sound transmission from downstairs to upstairs. This is a popular option for musicians or workshops.
Many people choose to turn their downstairs level into a music room because they can practice and play music there without disturbing the house’s other occupants.
Beadboard or VJ Panels
This type of wood paneling is popular in Queenslander style homes but can be used in virtually any architectural style. You can install the panels vertically on the walls or horizontally on the ceiling. They are often used as porch ceilings, and the tongue-and-groove boards have individual planks that slot together.
Some people prefer to mix tongue-and-groove panels with 3-inch or 1.5-inch boards in between or switch sizes.
The finished surface can be painted or varnished, making it suitable for various tastes, from classic to elegant.

The box ceiling
If the joists in your basement are correctly aligned, you can create a traditional box ceiling. This type of ceiling is very attractive and can hide that your beams serve structural purposes.
This is a great option if you want your ceiling to stand out and look beautiful while hiding some unwanted elements.
This gives the whole room an interesting aesthetic that catches people’s attention when they enter the room. If you want to achieve an elegant but simple look, a neutral tone such as white is suitable.
Plasterboard ceiling
One of the most common and popular options for basement ceilings is plasterboard or drywall. With drywall, you can create an attractive and sleek living space. All you need to do is apply a primer and paint it with your favourite colour to finish it off. You can combine it well with recessed lights to give your basement a very futuristic and modern look. It is also easy to cut and fit for normal repairs.
However, plasterboard also has some disadvantages if you choose the wrong boards.
Let the team at Queensland Interior Linings Guide you in what type of plasterboard will be best suited.
There are many options including acoustic boards, damp proof boards and fire resistant boards.
You should consider these factors when choosing the type of ceiling for your basement.
Pressed Tin
Depending on how you want to design your new rooms you may want to get a little more creative with your ceiling design.
Many older style homes have pressed tin ceilings. You can get these feature pieces tiles and it will give a great aesthetic look and keep those period features if you are wanting to keep this flowing through both levels of your home. This ceiling could even have a Victorian feel to it, as it has a very decorative element. If you want to add a more striking touch to the room, you could consider a range of lighting options that reflect off the ceiling.

For more advice on working with an experienced plastering and renovation team.
These are the 3 companies we recommend
Queensland Interior Linings
Brisbane PlasterPro
Plastering Central
To read the full article about ceiling options was first published here https://qldinteriorlinings.com.au/new-ceiling-options/



